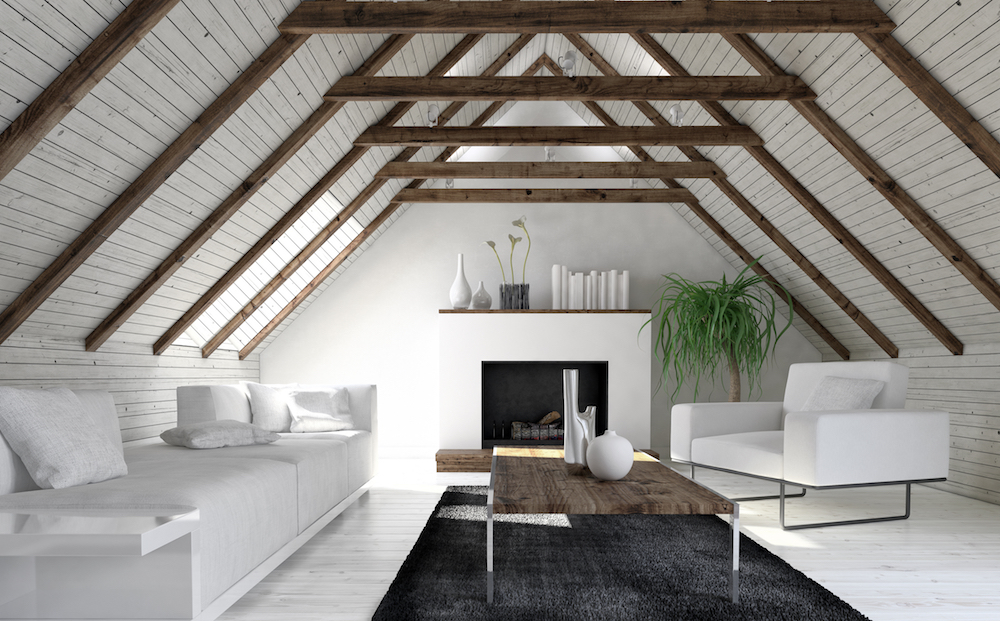Have a Question?
Take a look at our frequently asked questions below to find the answers to our most commonly asked questions. If you don’t see the answer to your question or need more information then get in touch on the link below!
Take a look at our frequently asked questions below to find the answers to our most commonly asked questions. If you don’t see the answer to your question or need more information then get in touch on the link below!


Apart from adding value to your property the main benefit is the extra space created, one or two bedrooms or perhaps an office – especially now with more people working from home.
There is also the benefit of not losing any garden space unlike an extension.
As long as there is 2.2m approximately from the top of the existing ceiling joists to the ridge beam (apex).
Most loft conversions do not need planning unless –
You live in a conservation area.
Your house is a listed building.
You want to put in dormer windows facing the road or if the position of the dormer window would invade your neighbour’s privacy.
Any part of the conversion including the dormer windows is higher than the existing roof.
Your house has already been extended to the limit of its permitted development (15% of its original size).
Every loft conversion is different, as a guide adding a bedroom with en-suite shower room will cost approximately £40,000 + VAT. We are of course happy to supply you with a free of charge, no obligation quote.
This varies from council to council but generally you should get a decision within 8 weeks.
As loft conversion specialists we take care of everything, there is no need for you to have your own plans drawn up, we have our own loft designer who will deal with the drawings and planning approval.
Estate agents say an extra bedroom is the single most valuable feature a family house can have and usually converting a loft is, generally, simpler and cheaper that building an extension.
Wherever possible the stairway should be a natural continuation of the original staircase so that the transition from old to new is seamless and within the conversion itself the style should follow that in the rest of the house.
On average once planning or building regulations are approved it should take 8-10 weeks to complete.
All work must comply with building regulations so normally you will require fire doors around the staircase to meet regulations for safety reasons. Some existing doors may be adequate with the installation of additional smoke detectors and we would advise you appropriately.
Your conversion must comply with The Party Wall Act 1996 and you will therefore need to let your neighbours know if you do any work that will impact on a wall that you share. We will supply the necessary form if required.
We carry out loft conversions and provide quotes throughout Hampshire and Surrey.